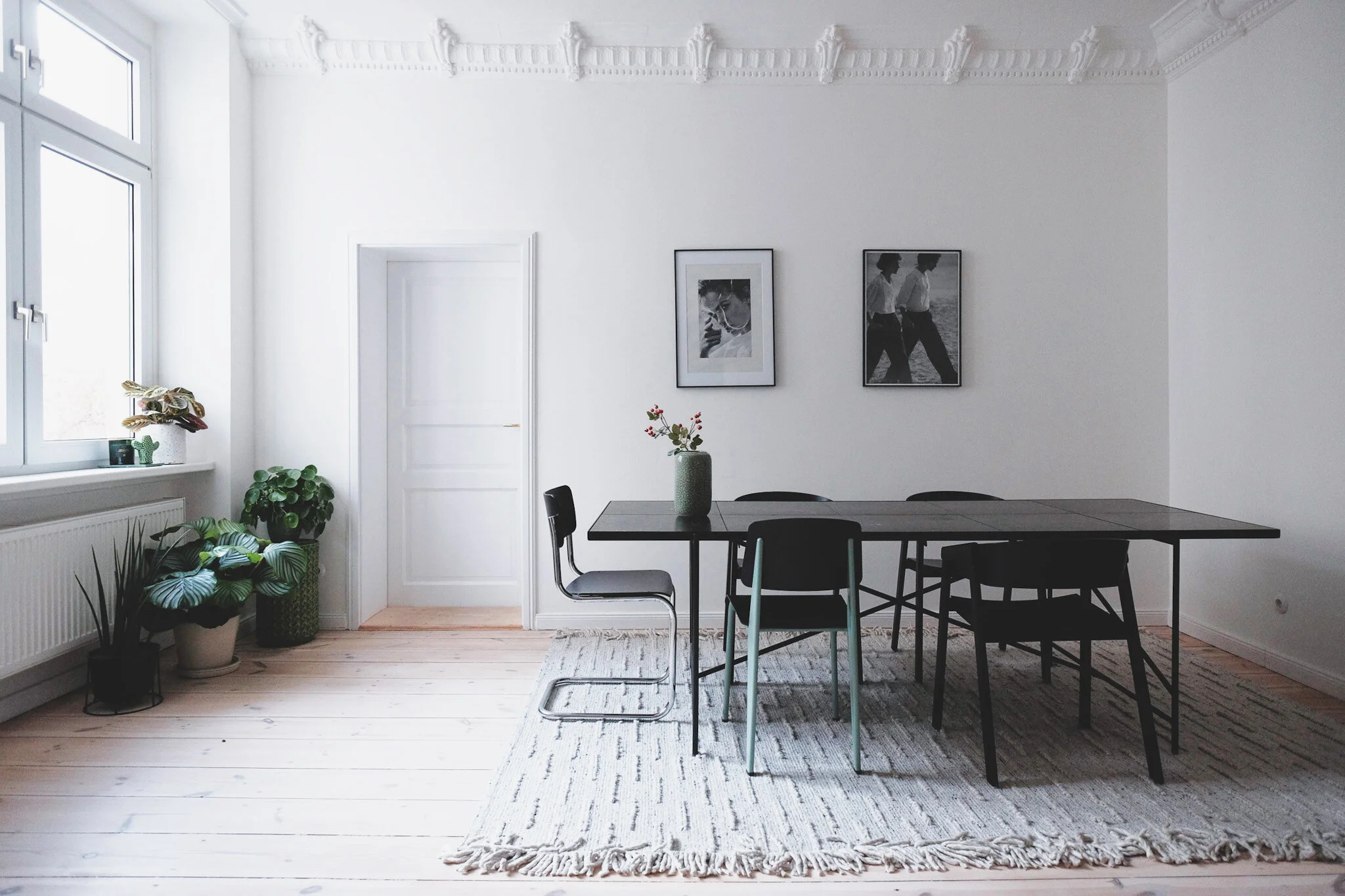Minimalist bohemian asylum for a couple living in a fast lane
BERLIN 2018
APARTMENT IN NEUKÖLLN
AREA: 109 m2
―
Apartment in a townhouse in Neukölln, Berlin went through a full renovation. The project included planning and execution of a custom kitchen design, as well as designing and styling the rest of the apartment. To accommodate it for a young dynamic couple, we opened the kitchen onto the living room and equipped it with an elevated breakfast table. The living area has now an open plan, whereas the bedroom got fitted with a walk-in closet, which used to be a corridor leading to a back entrance.
Interior Design / Styling / Kitchen Design
The kitchen bar table was a great idea. Finally we can have a breakfast together, even if it’s just a quick coffee.
- Nadine, the apartment owner
















